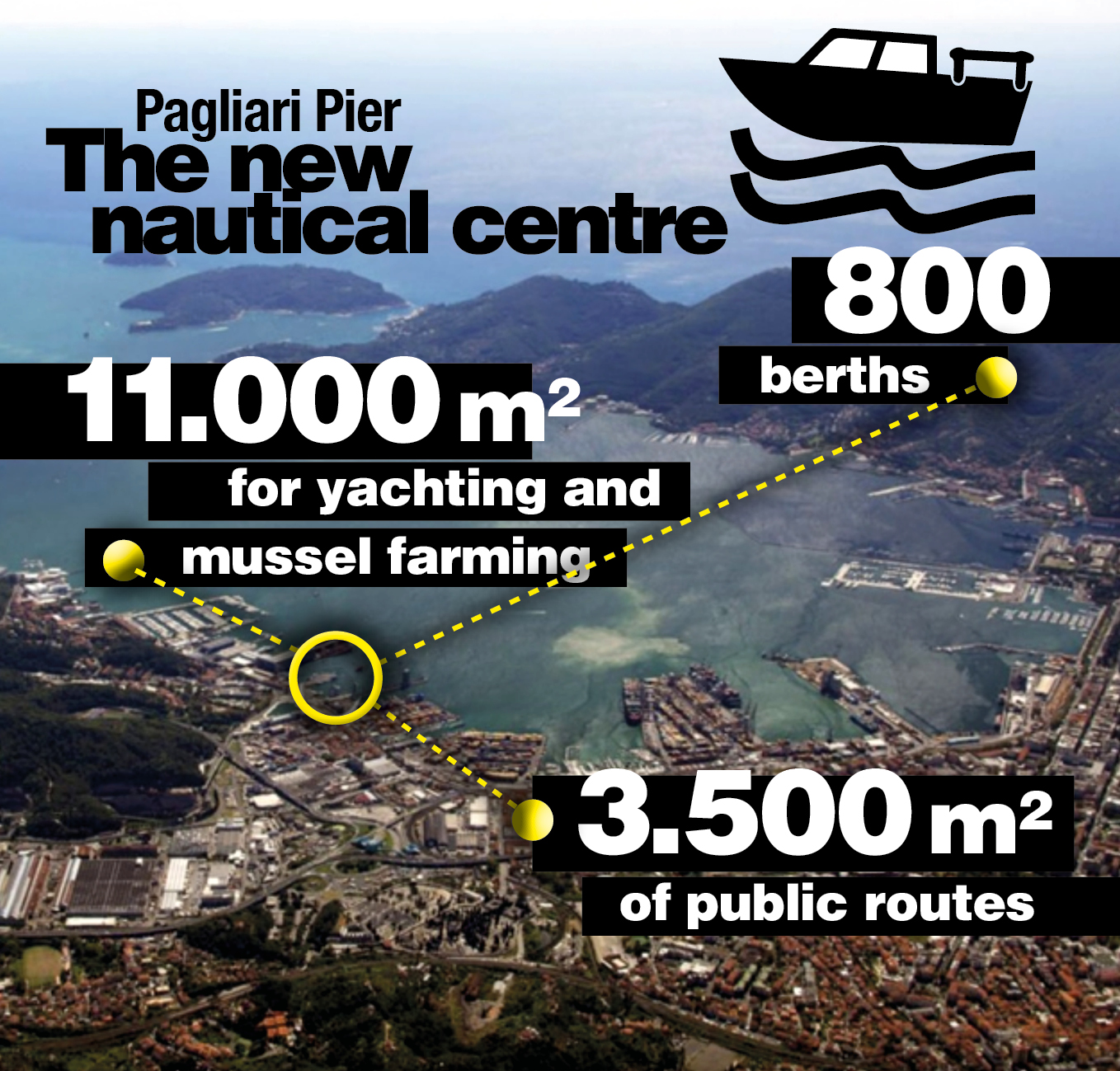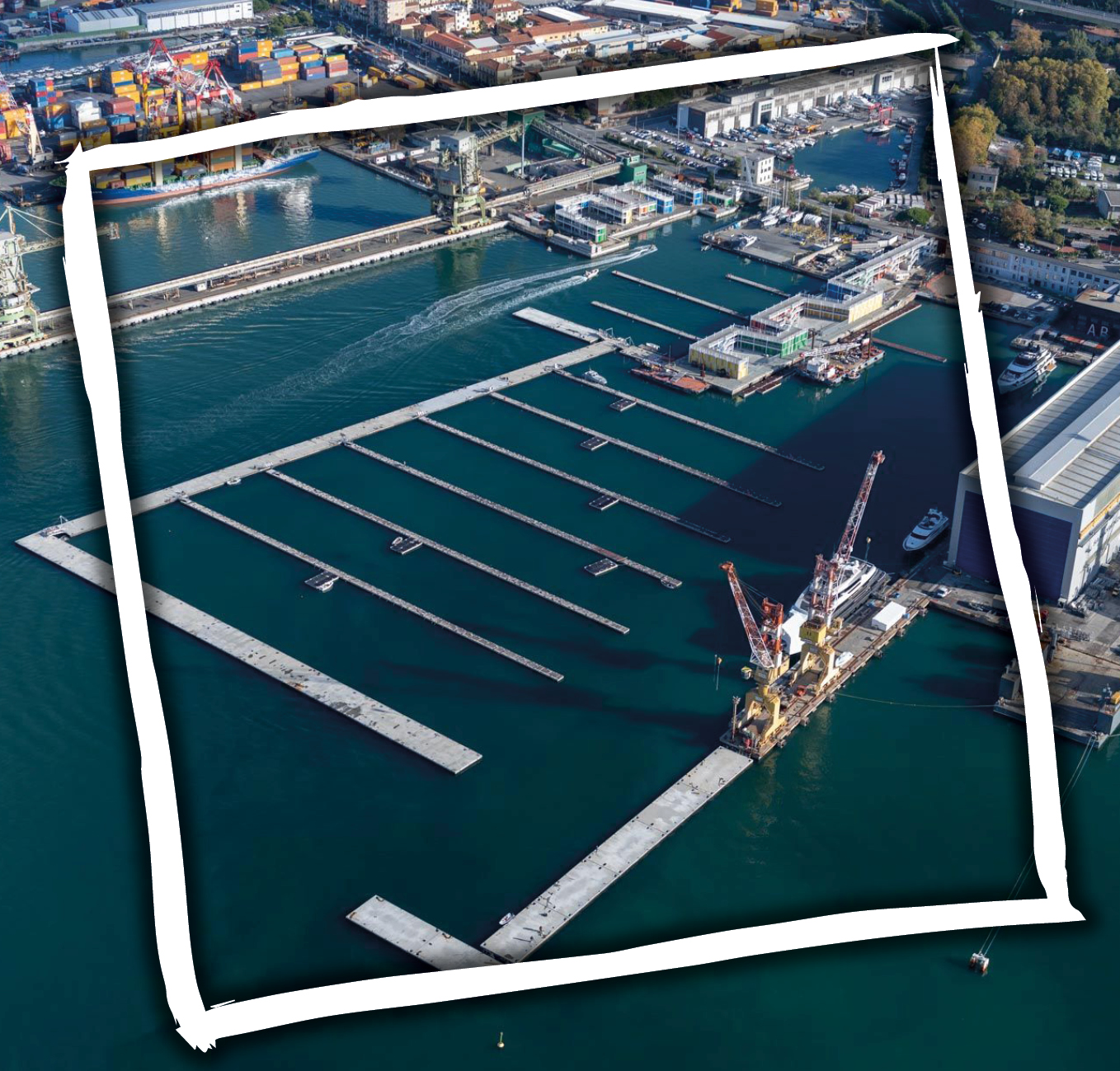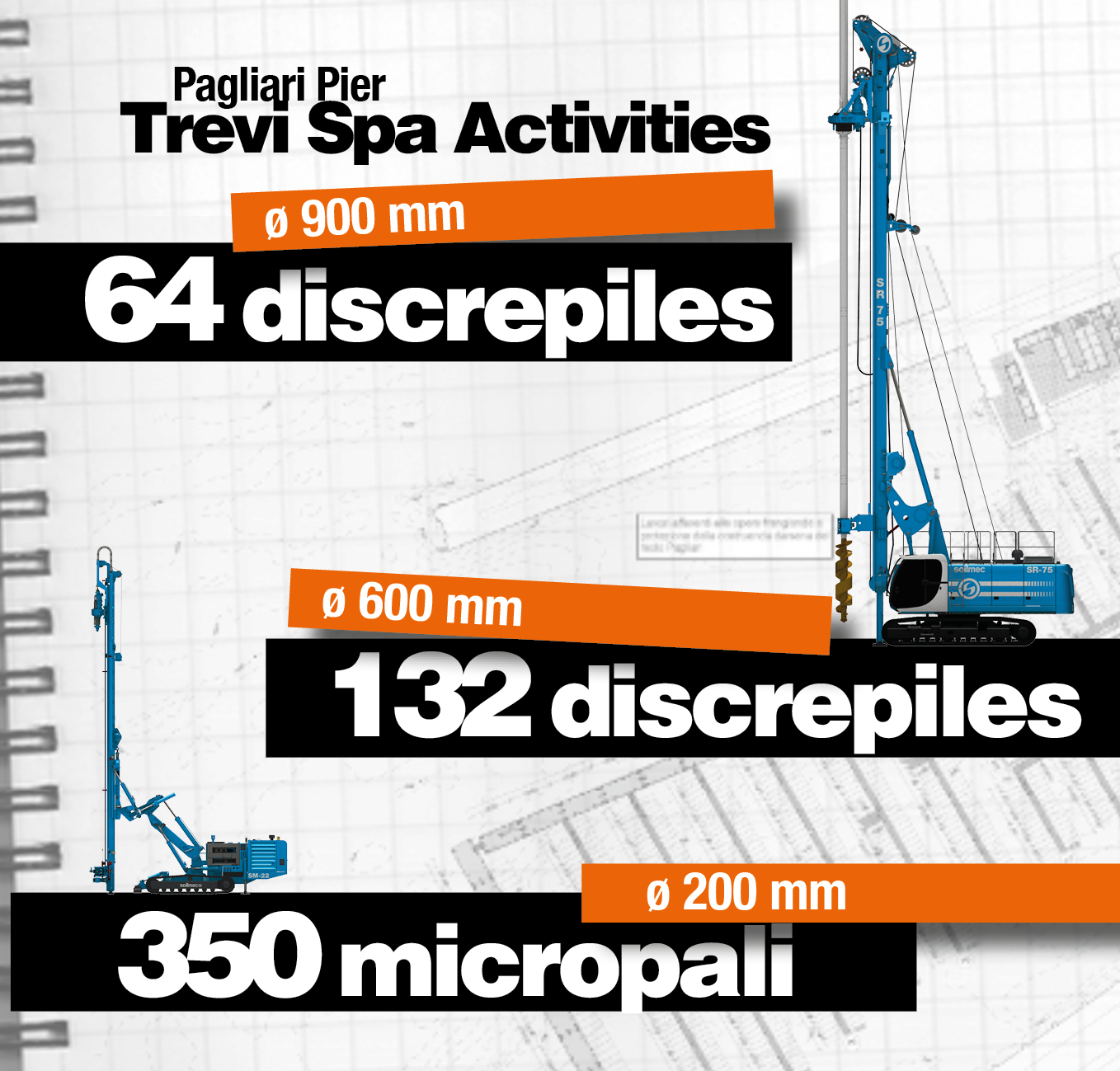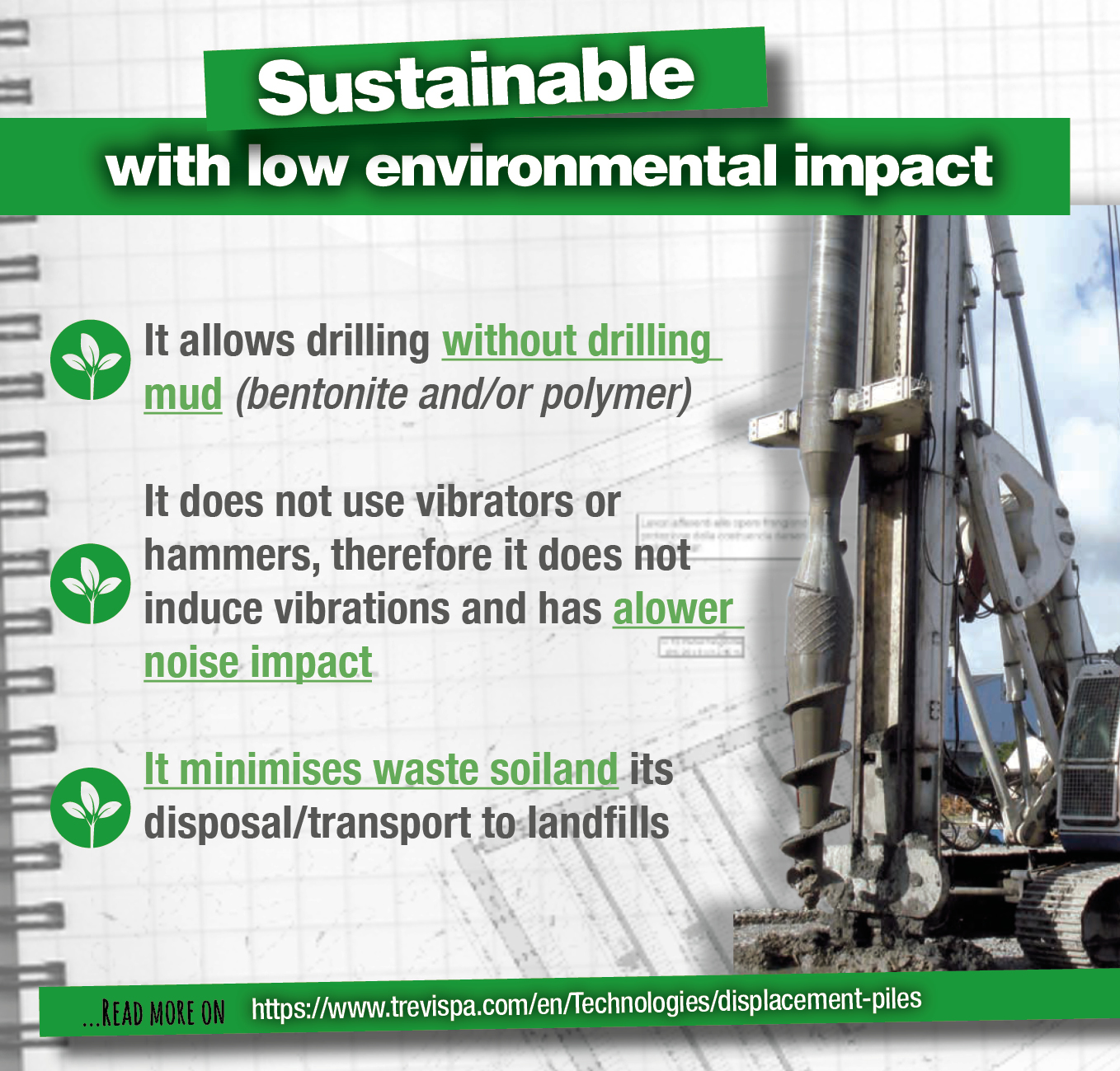Italy, La Spezia
The Port Authority of La Spezia awarded the project of conversion of use of Molo Pagliari to the Trevi Group as Specialist General Contractor.
The project covers the construction of the buildings, the recovery of the existing quays and the creation of floating docks. The project entails a landing place protected by floating breakwaters and the laying out of areas on land, with the construction of buildings to serve the nautical sector and of closed and covered spaces, over a surface of about 5000 m2, which are to be distributed on levels and divided into two areas of intervention: the Darsena di Ponente (Western Dock) and the Molo Pagliari (Pier)
The project covers works onshore and offshore:
– Onshore, the project consists mainly in the construction of modular steel structures to house service and support activities for the storage and maintenance of small pleasure craft, as well as mussel farming activities;
– Offshore, the project covers the construction of a new marina, through the installation of floating docks within water areas protected by breakwater piers to ensure the safety and usability of the boats moored there (over 850 berths are planned). The project is completed by the construction of a public route along the entire perimeter of the pier, with thematic panels on the historical events that makes the Molo Pagliari a monument to the memory of the Shoah suffered by the Israeli people during the Nazi regime in the middle of the last century
| Owner | AUTORITÀ PORTUALE DELLA SPEZIA |
|---|---|
| Main Contractor | Trevi spa |
| Duration of work | 2021 |
Objectives of the intervention
• Overall restructuring of the Molo Pagliari, east of the port areas, with enhancement of the historical and cultural value of the pier.
• Conversion of use of the quay facilities to allow the transfer of craft and social boating activities of the Marina di Fossamastra and Canaletto.
• Overall redevelopment of the sea front and completion of the pedestrian and cycle route of the buffer zone in the Pagliari-Fossamastra area, within the implementation of the Port development plan
Trevi works
Regarding the onshore part of the project, the footprint of the buildings covers about 7800 m2 of closed and covered spaces that are distributed on 2 levels.
Along the development of the Darsena di Ponente, 6 buildings will be built, with deep foundations made of sleeved micropiles with a diameter of 200 mm and a length of 9 m.
In the offshore part, the landing place is protected by two lines of floating breakwaters, respectively a 240.00 ml lateral line, made up of 12 breakwaters measuring 20.00 m x 8.00 m with an allowable load of 400 kg/m2, and an external line of 180.00 ml made up of 9 breakwaters measuring 20.00 m x 10.00 m with of 400 kg/m2.
Both lines are anchored to 900 mm diam. discrepiles, 12.5 m long,with SR 30 mortar with a compressive strength of 32 N/mm2, reinforced with Ø 298.5 mm pipe, 25 mm thick for the first 2 m and 12.5 mm thick for the remaining part with the insertion of a ø 44 mm chain for 6.50 m. The internal floating pontoons are anchored to 600 mm diam. discrepiles, 9.60 m long, poured with SR 30 mortar, with a compressive strength of 32 N/mm2, reinforced with Ø 193.7 mm pipe, with a thickness of 20 mm for the first 2 m and 10 mm thick for the remaining part.
The work carried out by Trevi was completed within the schedule and with the full satisfaction of the Client.
 Italiano
Italiano
 English
English  Español
Español 


